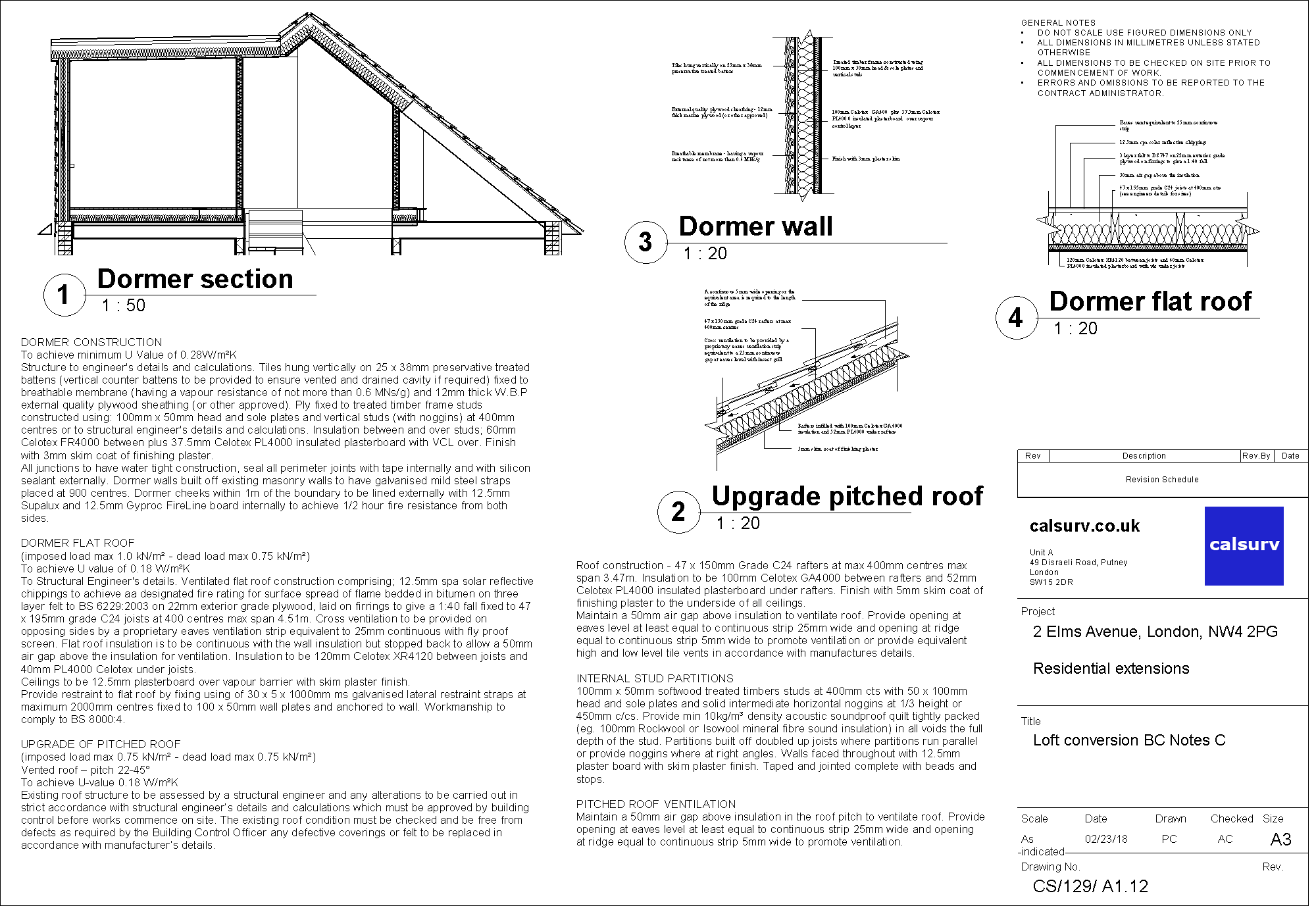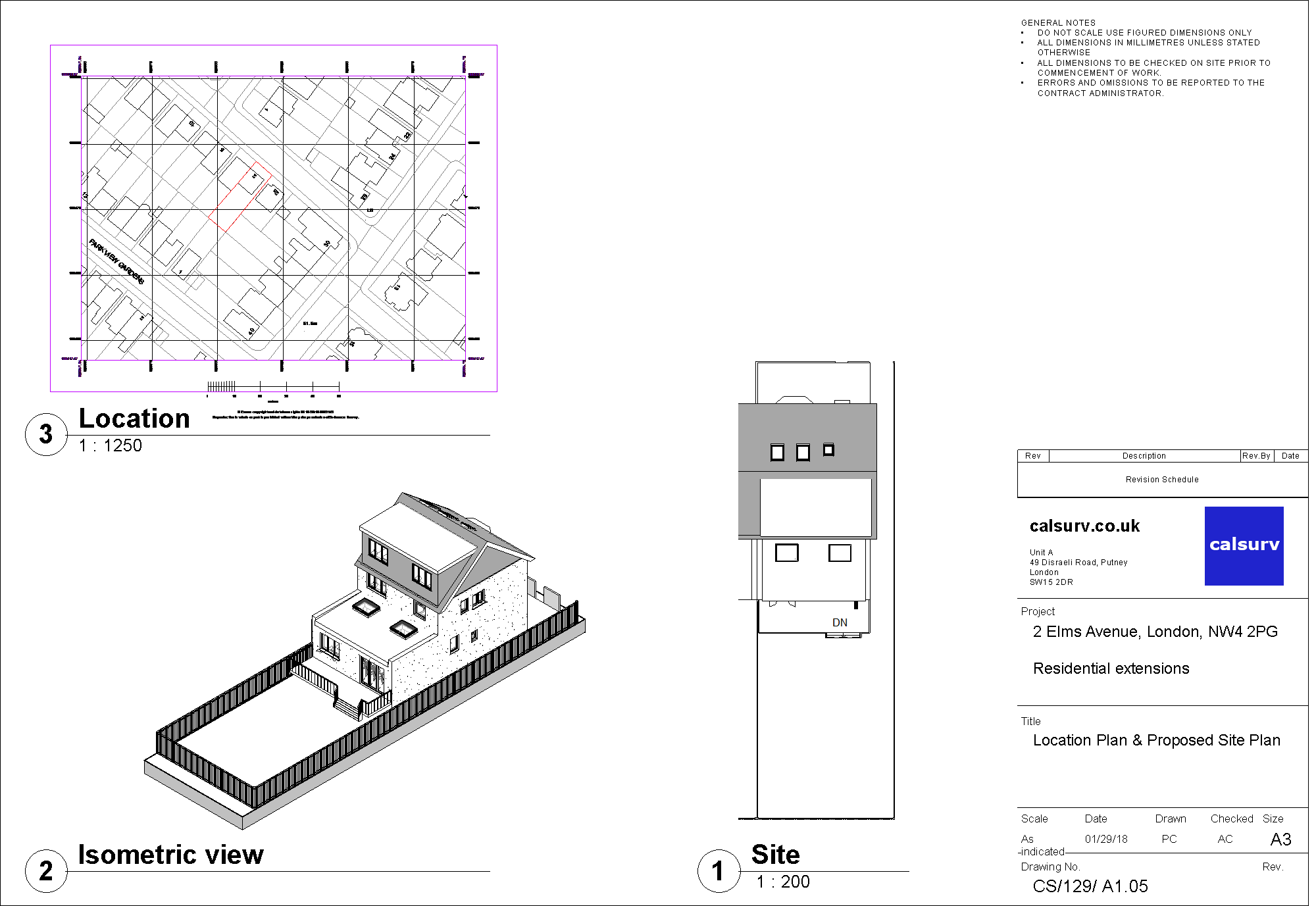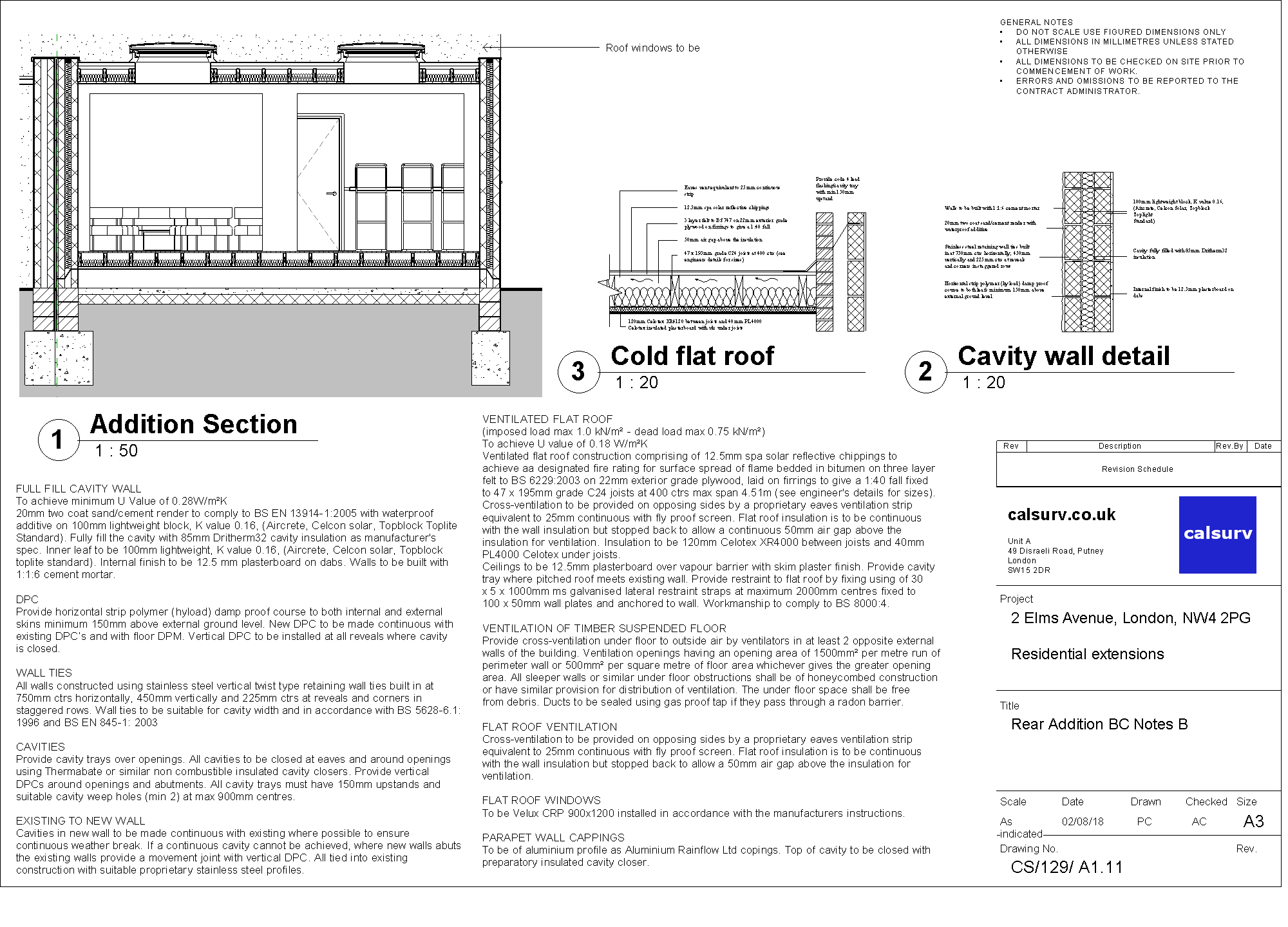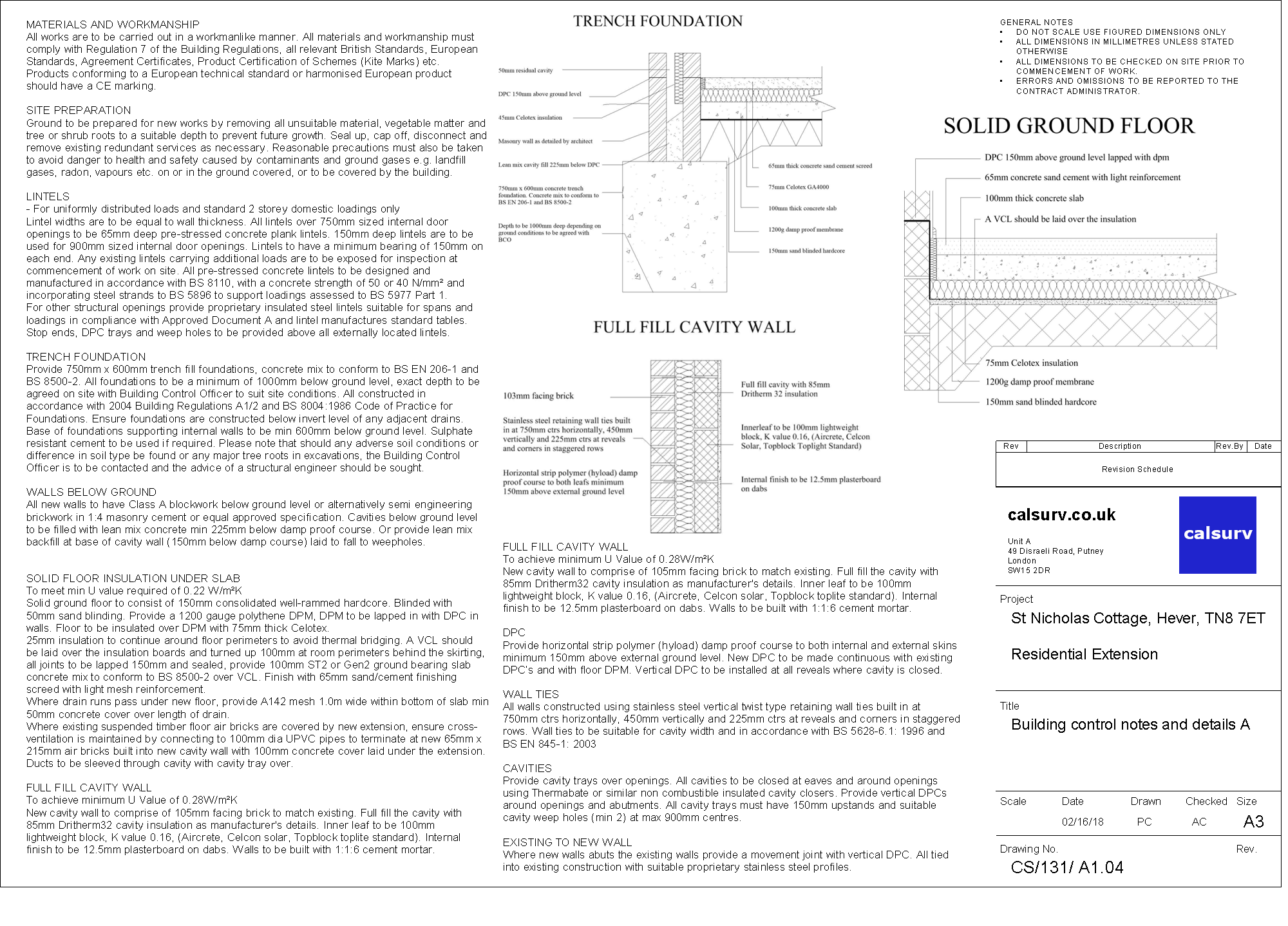We offer a value service for typical residential projects that require drawings to support a planning application and for building control compliance.
After receiving a description of your scheme, we will revert to you with a quotation and an offer of service. Once you have approved our offer we will arrange to visit your home.
During our initial visit, which is typically within one week of receiving an instruction, will measure your home and confirm your brief.
A week later we will have prepared your planning drawings and subject to your approval will submit them to your local authority.
You can either wait until your plans are approved or instruct us straight away to prepare your building control drawings.
These drawings provide the building control compliance details that will be required by your contractor to gain building control approval.
We work with a reputable firm of good value structural engineers who can provide structural details for an additional fee.
Please fill in the contact form below for a quotation.







